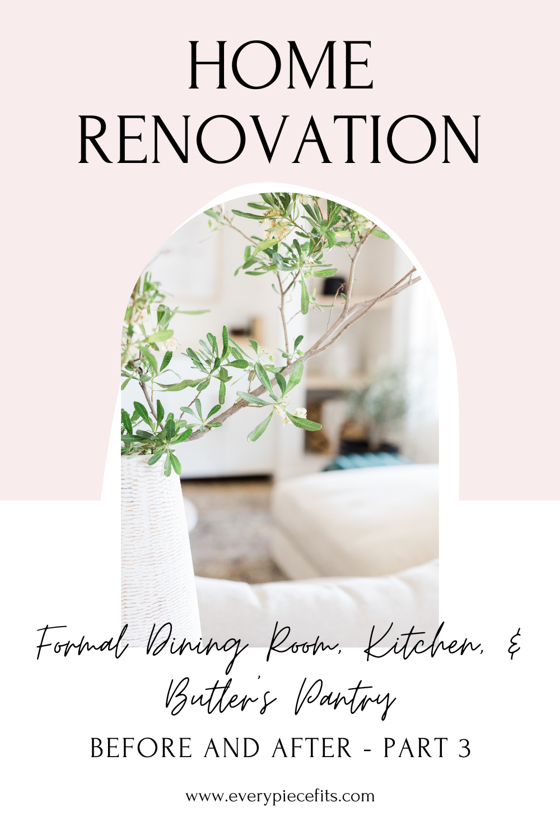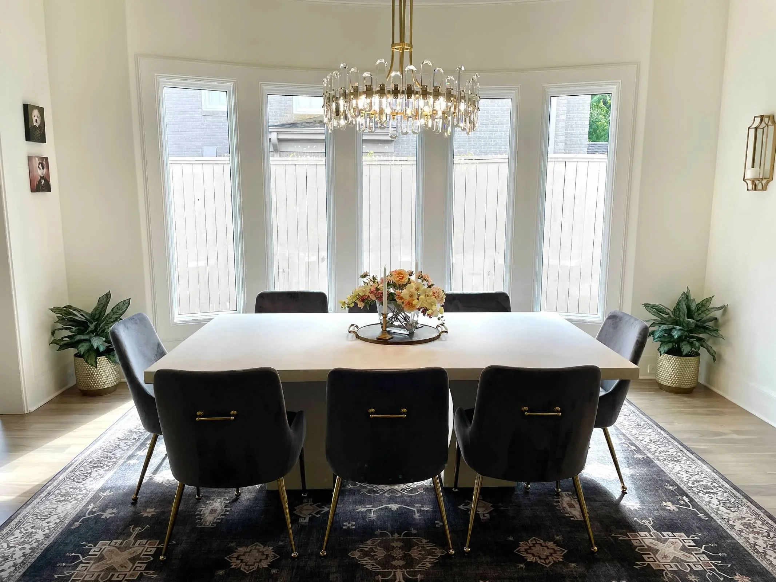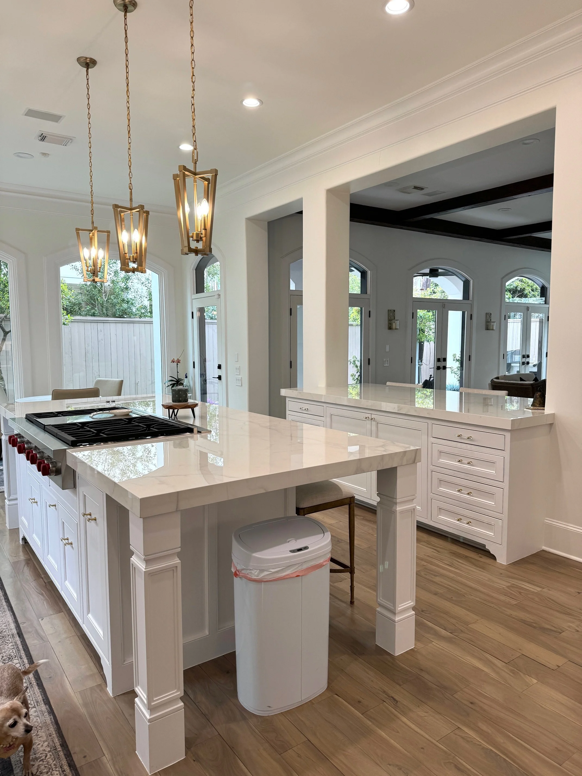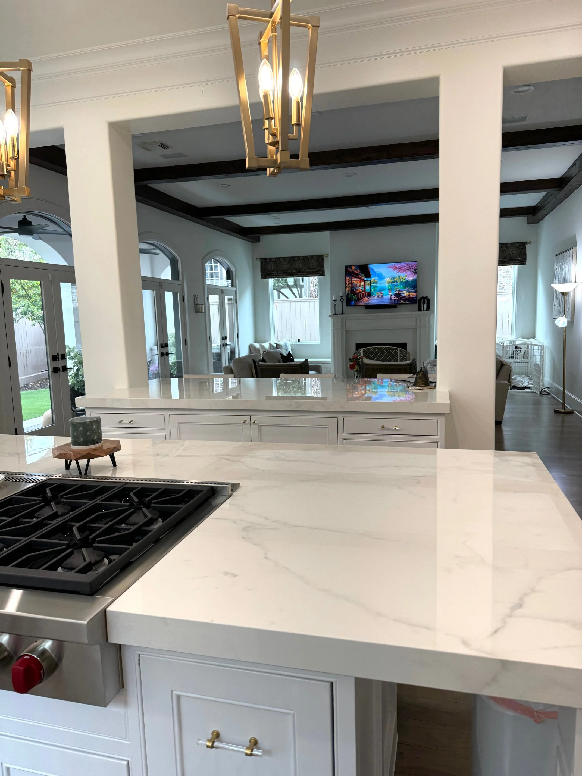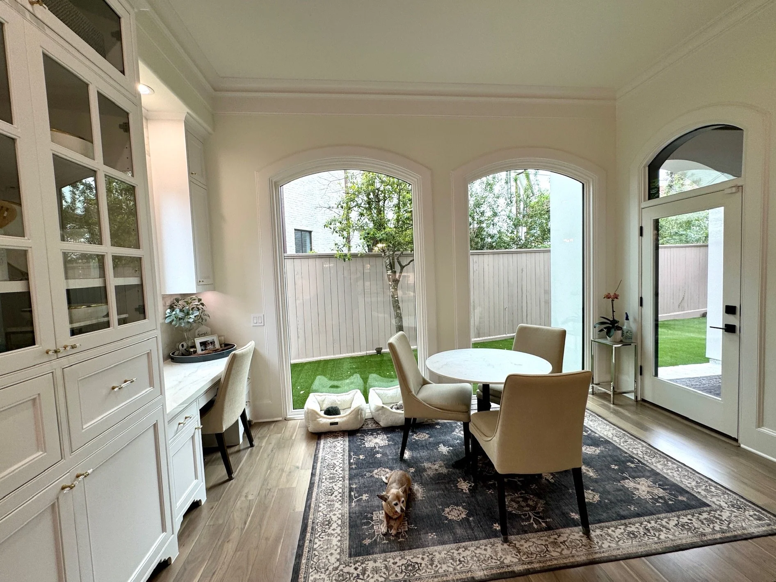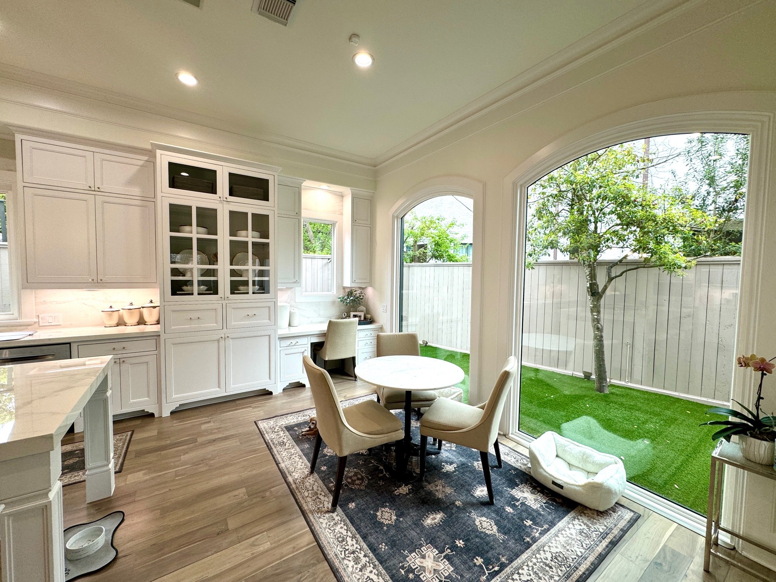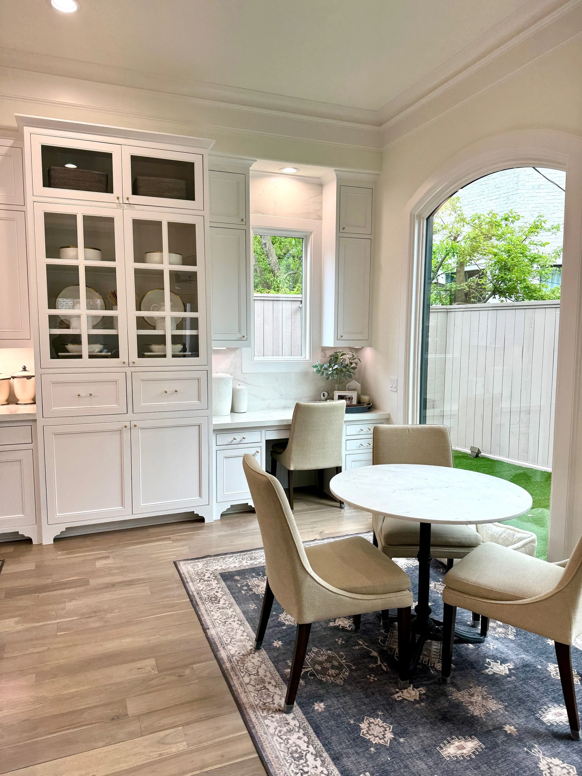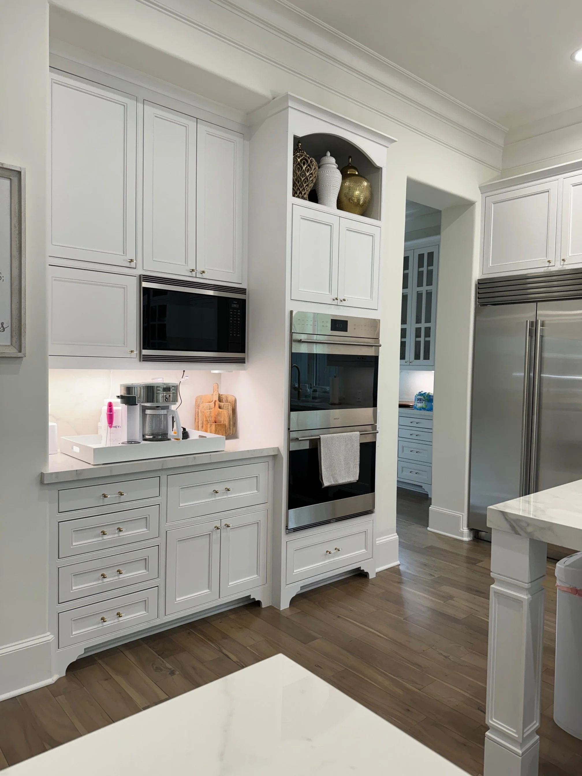Home Renovation Tour - Before and After Part 3
Hello friends,
Happy Wednesday. How is your week going so far?
I’m continuing us on the home renovation tour of the current house. If you missed the previous home tour(s) for this house then click here. Last time I walked us through the formal sitting room and the wine room. Before that we' looked at the exterior changes, the entryway, and the powder bathroom.
I think* I will continue to share the before and after posts every other week to mix them in with other post topics, but you never know what wants to come out of this noggin’ so it’s possible some will be back to back weeks. Just hang in there with me and we’ll eventually make it through the entire house.
You can pin this to Pinterest to save it for later or to share.
Let’s get started.
Welcome (back) to our home!
Let’s continue on from where we left off…today we’ll tour through the formal dining room, butler’s pantry, and kitchen.
The formal dining room is a continuation from the formal sitting room and foyer and feeds into the butler’s pantry (as I call it) which then feeds into the kitchen.
FORMAL DINING ROOM BEFORE:
FORMAL DINING ROOM AFTER:
Easy LTK shopping link: https://liketk.it/4vmoS
We replaced the windows.
We changed the chandelier to this Bolton 12 Light Aged Brass Chandelier
We had a custom dining table made by Segreto Finishes to fit the room size in the same finish as the fireplace mantle in both the formal sitting room and in the living room.
Similar: Iron taper candle holder in antique brass // flameless flickering taper candles
Antiqued Metal decorative tray (round)
Dumi Glam Mirrored Wall Sconces (brought these from the last house)
The faux floral centerpiece I found last year at Home Goods. The faux plants we’ve had for ages but the gold planters I found at Hobby Lobby last year.
BUTLER’S PANTRY BEFORE:
BUTLER’S PANTRY AFTER:
(These photos are showing our Easter decor so just ignore that!)
We painted the cabinets Benjamin Moore Decorator’s White
We replaced the window(s) and are adding custom valences that are being made still.
We replaced the marble counter tops and the tile backsplash with porcelain counters that go up to the ceiling in place of backsplash.
We changed the sink to a white sink and used the copper sink that was there in the media room.
We added a brass sink faucet to coordinate with the gold pulls and I think it’s this Kraus brushed brass pull down faucet.
We replaced the cabinet and drawer pulls with Lucite / acrylic gold handles and pulls.
We painted the door(s) white.
KITCHEN BEFORE:
KITCHEN AFTER:
Easy LTK shopping link: https://liketk.it/4hnW2
Easy LTK shopping link: https://liketk.it/4EkTJ
We painted the cabinets Benjamin Moore Decorator’s White
We removed the wall separating the kitchen from the living room and extended the island there.
We cut out the arched doorways to make them straight across.
We replaced the window(s) and (fake) doors and are adding custom valences (that are being made still) over the sink and the desk area.
We replaced the marble counter tops and the tile backsplash with porcelain counters that go up to the ceiling in place of backsplash.
We replaced the island counter to porcelain as well as changed the shape to make it a rectangle instead of curved which meant we also changed the supporting legs.
We replaced all of the appliances in the kitchen except the microwave I believe? I stayed away from those decisions. 🤣
We changed the sink to a white sink to a larger white farmhouse sink.
We added a brass sink faucet to coordinate with the gold pulls and I think it’s this Kraus brushed brass pull down faucet or at least it sure does look like it. I should go verify that downstairs, but if you really want to know just email me to confirm.
We replaced the cabinet and drawer pulls with Lucite / acrylic gold handles and pulls.
We painted the door(s) white.
Ruggable Verena Dark Wood Rug runner and 6x9 rugs.
We replaced the pendant lights with Millennium Lighting 3 light 9” wide pendants in “modern gold”
Angelina Parsons counter stools with backs and Angelina backless counter stools
Cambria pet food canister and the Cambria pet treat canister (these may be hard to spot…they’re on the “desk” counter)
Well, that’s it for today. I hope you enjoyed the third installment of our renovated home tour! I’ll share the living room, vestibule, and mud room next time as we continue the tour. 😊
What do you think of our updates so far? Is there anything you would suggest or that you may have done differently? Comment below!
Some of the links in this post are affiliate links and if you use them to make a purchase I will earn a small commission at no cost to you.
XOXO
