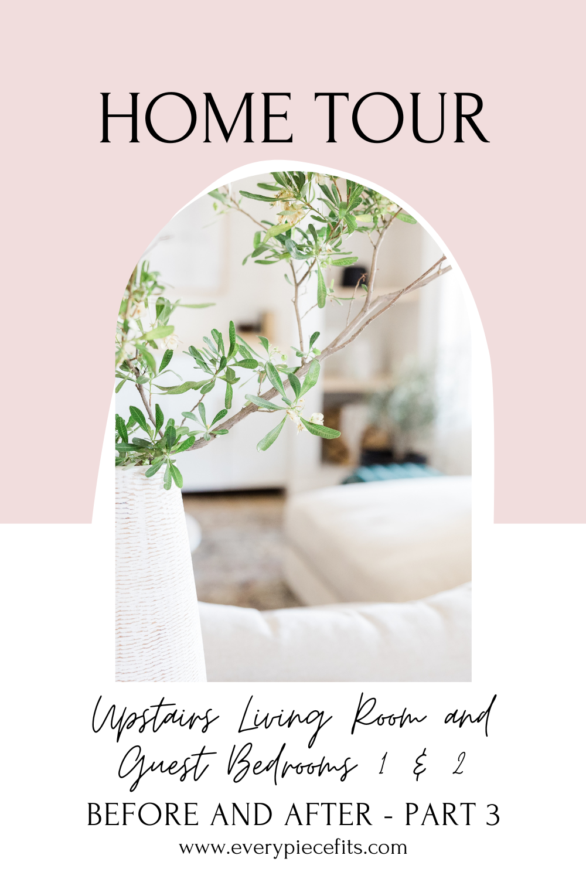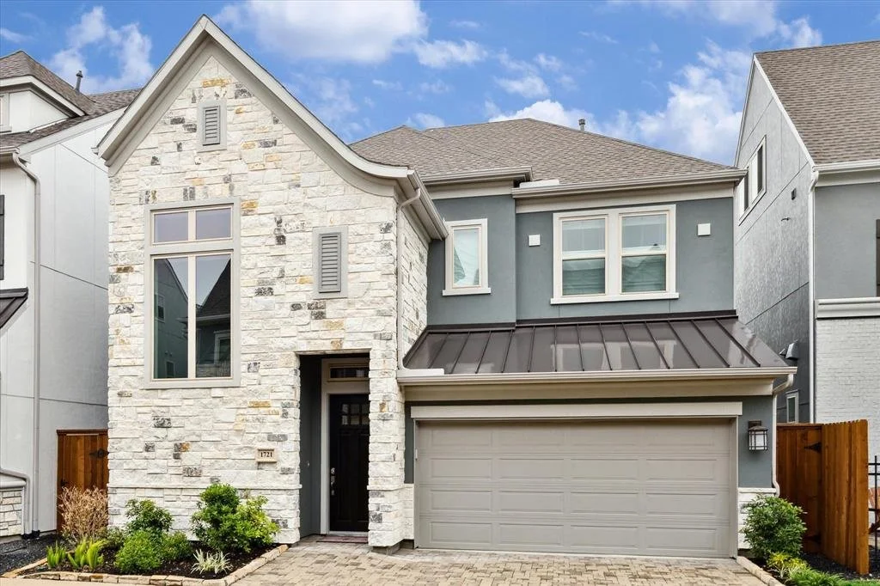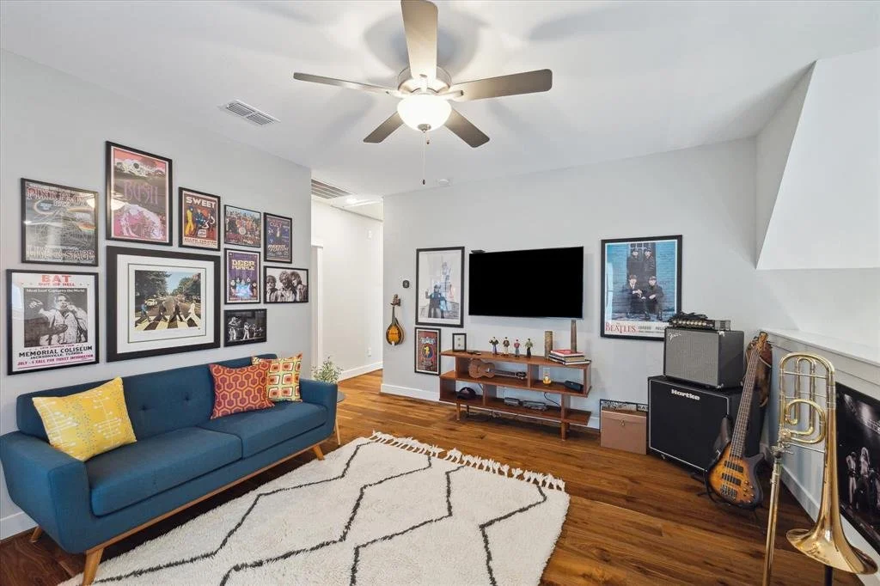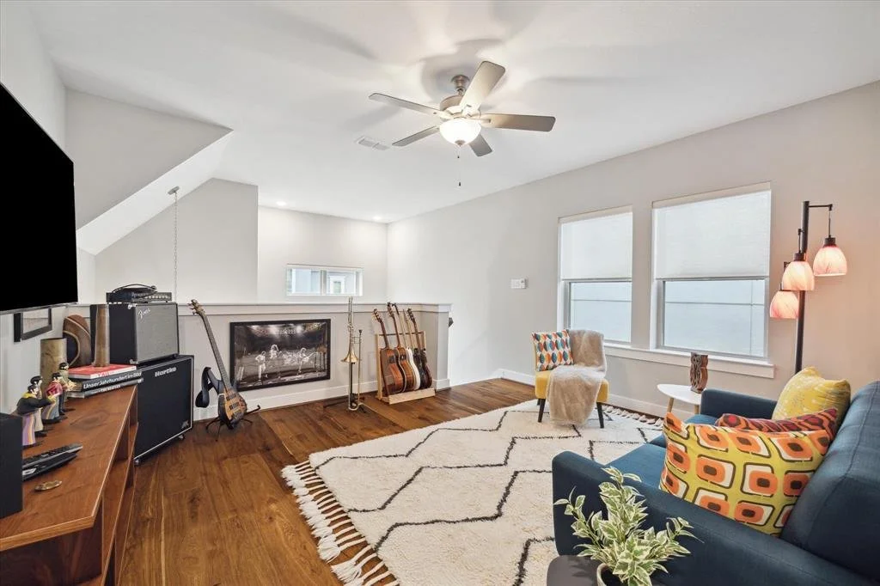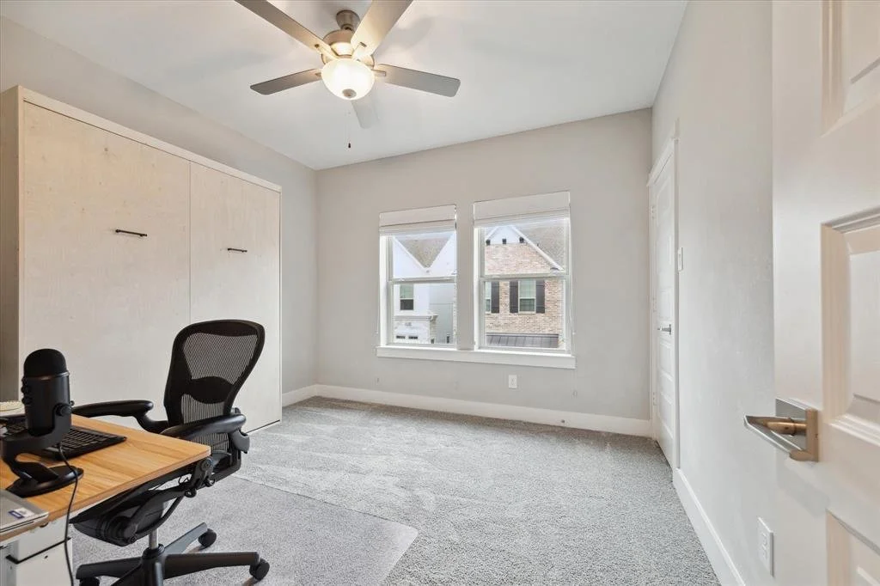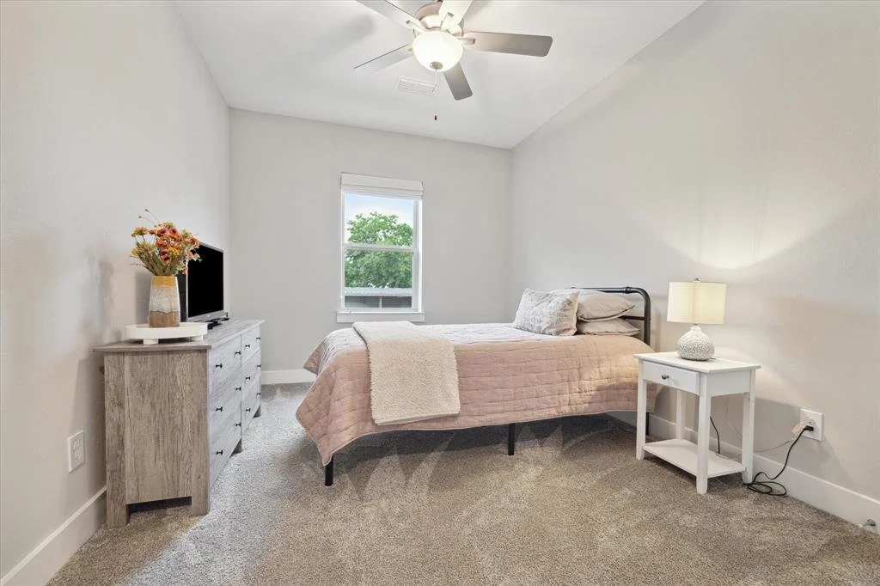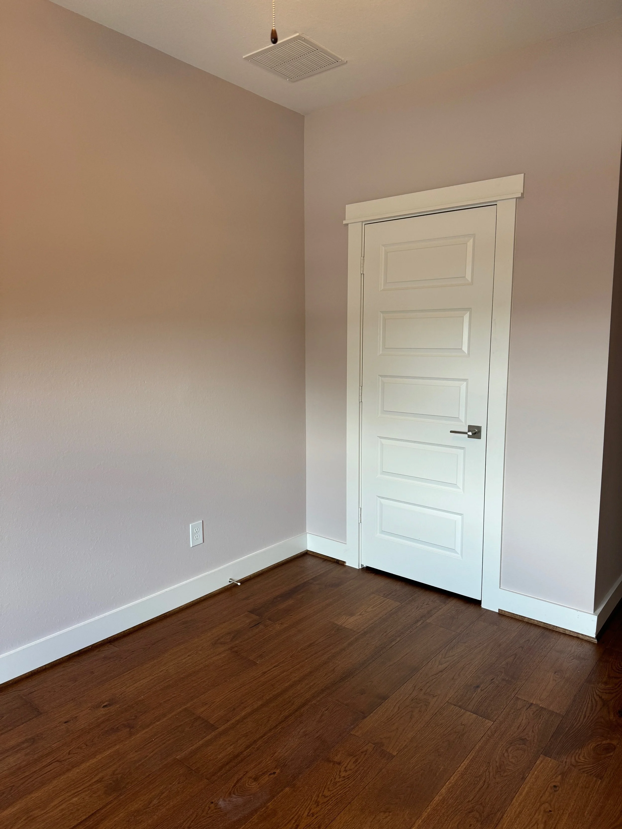Home Tour and Updates - Part 3
Hello friends,
We’ve catapulted into November! How and when did this happen?
The days are shorter and the time is flying by. I’ll soon be sharing my holiday home tour post and I haven’t even made it through the current tour of my (small) home. And truth be told, I’ve already decorated for Christmas. =)
If you missed the home tour posts or DIY projects of the previous home(s) then click here.
You can pin this to Pinterest to save it for later or to share.
Let’s get started.
Welcome (back) to my home!
UPSTAIRS LANDING AREA BEFORE:
UPSTAIRS LANDING AREA AFTER:
I debated on using this open space as my gym or my office as I hate wasted space like this. Open landing spaces are so impractical to me. If someone is watching TV there, you can hear it downstairs. If kids are playing there, you can hear it downstairs. If someone is working there (if it was set up as an office), anything going on downstairs can be heard. If it’s set up as a gym, it’s an eyesore and tripping hazard. WHAT IS THE POINT OF THESE SPACES?
So, I made it into a pretty sitting area with my former fireplace from my office at the previous home.
Easy LTK shopping link: https://liketk.it/5fDOm
GUEST ROOM 1 BEFORE:
GUEST ROOM 1 UPDATES:
I removed the carpet from the bedroom and closet and added wood flooring to match (as close as possible) the rest of the house.
I made this room my home gym and office because I wanted a true guest room separately.
I will paint the walls after the holidays - debating on a color or using Snowbound to match the existing trim.
GUEST ROOM 1 AFTER:
It’s really nothing special to look at since it’s a utilitarian room. I have only sat at my desk (in this house) once or twice as I quickly decided not to carry Lorenzo and Loretta up and down the stairs all day long. So now I typically work off my laptop at the kitchen table. I used to love working at my desk with the dual monitors but it’s not worth the hassle currently. I’m in there most days to exercise and I am grateful to have that space.
Easy LTK shopping link: https://liketk.it/4EkSs
GUEST ROOM 2 BEFORE:
GUEST ROOM 2 UPDATES:
I removed the carpet from the bedroom and closet and added wood flooring to match (as close as possible) the rest of the house.
I had the walls painted White Truffle (a shade of pink or a pinkish shade of white? It’s definitely a pink despite the name).
GUEST ROOM 2 AFTER:
I brought the bedframe, curtains, and bedding decor items from the previous house but had to purchase the rest. I loved the “green room” at the former home and had I not brought the items with me would have purchased them again. =))
*Since these photos were taken I have added a narrow side table between the bed and the (window) wall and an standing arc lamp. I have friends come to stay here periodically so of course continue to find ways I can make it a more “hospitable” room for my guests (or at least I hope I am!).
Easy LTK shopping link: https://liketk.it/4SXtF
That completes the tour of the upstairs landing space and 2 guests rooms. I am sparing you the laundry room because there’s nothing to report there. I will share the DIY guest bathroom updates in the next “tour” post before I eventually complete the tour with the master bedroom and bath.
If you have an upstairs landing space, do you like it? I’m so curious if I’m the only one. Do you have any rooms that you’ve converted to an office or guest rooms? How do you decorate them? Comment below.
Some of the links in this post are affiliate links and if you use them to make a purchase I will earn a small commission at no cost to you.
XOXO
